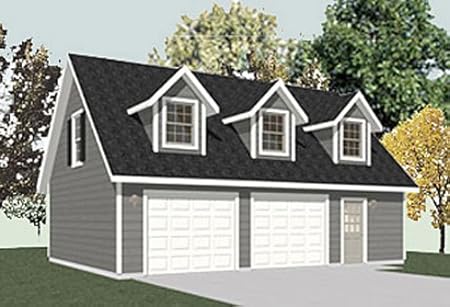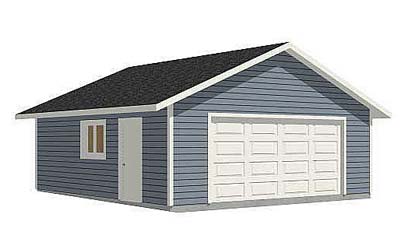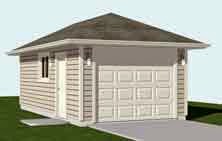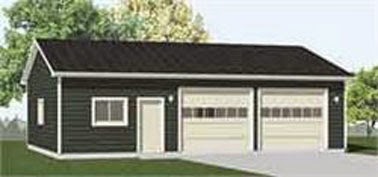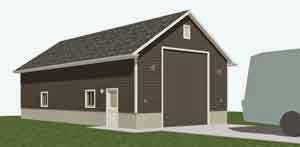To Make A Quick, Rough, Generic Garage Cost Estimate:
A very basic way to estimate the cost of building a detached garage is simply to multiply an average per square foot construction cost of $30 to $40 by the square foot area (footprint area) of the one story garage you plan to build. That will be an average base cost to have a contractor/builder build an average basic garage on your average, flat building building site. If you live in an area with high cost of living you can apply greater cost up to about $55 per square foot. So, on average, a 24 foot square one story basic garage will cost in the range of $17,000 to $23,000. Cost will be less if you perform work yourself or use below average quality materials or live in an area with low cost of living. Cost will be more if you build with higher than average quality building materials or live in an area with high cost of living. This method is useful when projecting development costs for building or improving residential properties with gross cost factors.Footprint Area: ___________sq. ft. X $_________/ sq. ft. = $_________________
To Make A More Project Specific Garage Rough Cost Estimate:
If you can obtain a basic materials list and know the overall dimensions of the garage you would like to build you can quickly determine the rough or range of cost (“ballpark” as they say) cost to build. A few phone calls can get you enough information to know what level of cost you can anticipate. After you have established a rough project cost you can acquire the garage plans and permitting information and ask for more detailed estimates or bids from project participants. If you plan to have the garage built by a general contractor, they will normally do all of the administrative work to prepare a formal bid or contract proposal. But for now this will get you in the “ballpark” of cost to build your new garage.Foundation/Slab Cost: $ ____________________________________________
The most reliable method for rough cost estimating of concrete foundation and slab work is to contact a local concrete contractor – one who specializes in this work. They will be listed in the phone book yellow pages under “concrete”. General contractors use them for building their project concrete work If you can describe to them the footprint size of the garage and any unusual features, as well as the conditions at the building site, the concrete contractor can give you a “ballpark” or range of cost for the work – and that is without doing a detailed estimate
+
Materials Costs: $ _________________________________
To get free materials list for any Behm Design garage plan contact Jay. The materials list provided by Behm Design is basic list, including most materials. Not included are some flashings, fasteners, finishing materials like paint, stain, sealants, and electrical/mechanical. Roofing and applied siding are simply called out as sq. ft. of surface area covered. If you take the list to a local supplier they can give you a preliminary materials package price which will include some allowances and assumptions subject to further refinement later on. This will be a rough, materials package cost.
+
Building Costs: $ ______________________________________
Generally, for conventional light frame construction, the labor cost will average between 1.5x and 2x the estimated materials costs. This number is more difficult to get as a rough quote because of many variables…so, just use this factor for now
______________________________________________________________________________________
= Total Rough Cost $ __________________________________________
Additional Rough Costs To Explore:
You can contact your local building dept. or inspector to check required fees for permits, etc. If there are additional aspects to the garage you wish to build you can contact local businesses or installers to discuss specific item costs. They should be able to give rough cost estimates if you can describe your requirements. They may wish to visit the building site first.
Driveway $____________________________
Sidewalks $__________________________
Electrical $____________________________
Plumbing/Drainage $_____________________________
HVAC $______________________________
Permits, Fees $___________________________
Project Management Fees: $_______________________
Unusual Site Grading/Preparation: $_____________________




